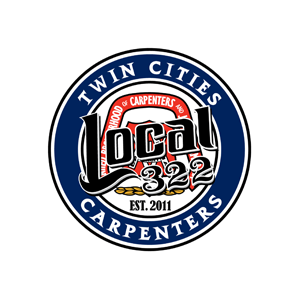Rough Carpentry
Providing a Strong Foundation
At Tekton, our commitment to quality starts with the framework. We know that the success of any construction project depends on the strength and precision of its rough carpentry. That’s why we approach every beam, nail, and joint with care—laying the groundwork for structures that stand the test of time.
In-wall Backing
In-wall backing, or blocking, is a vital technique used to reinforce wall cavities and provide secure anchoring for fixtures like cabinets, shelves, and handrails. Tekton’s team installs backing during the framing stage using dimensional lumber, plywood, or metal brackets—ensuring long-term stability and safety for future installations in kitchens, bathrooms, and beyond.
Roof Blocking, Cants, and Curbs
Roof cants are angled strips placed where the roof meets vertical walls, promoting proper drainage and preventing water buildup. Roof curbs are raised frames that support rooftop equipment like HVAC units or skylights. Tekton’s expertise in roof blocking, cants, and curbs ensures your roof is both structurally sound and ready for critical installations—protecting your building from the elements.
Door Frames
Precision matters when it comes to door frames. Tekton installs frames with expert alignment, using techniques like grouting and foaming to ensure a secure, lasting fit. Whether for interior or exterior doors, our team delivers durable, clean finishes that support both function and aesthetics.
Projects Featuring Rough Carpentry
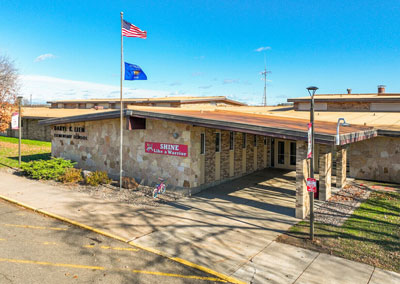
Amery Lien Elementary School
Amery, Wisconsin
The Amery Lien Elementary School underwent an addition and renovation. This involved constructing an 8,000 SF precast classroom addition using a Glued-Laminated structure, making various finish updates throughout the existing building, performing a complete electrical upgrade, and adding a new parking lot and landscaping.
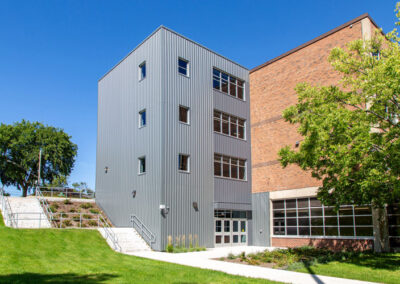
Anthony Middle School New Secure Entrance
Minneapolis, Minnesota
The 3,800 SF renovation at Anthony Middle School improves safety and creates a more welcoming entrance. Phase one included removing the old vestibule and retaining wall, building a new stair tower, and adding stairs between the lower lot and South Entrance. Interior updates included replacing the auxiliary gym’s folding wall with a solid partition and converting the former wood shop into classrooms. Phase two included removing the interior cast in place south stairwell, adding a new entrance near the main office, and introducing a new conference room.
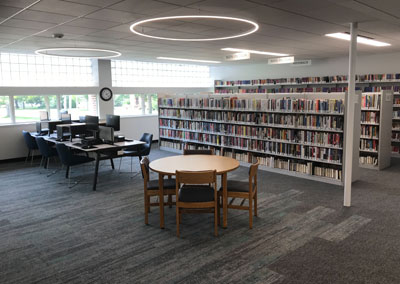
Appleton Library Improvements
Appleton, Minnesota
The new 93,675 SF library features skylights, light wells, and windows for natural light, a curved glass pavilion on the south facade, higher ceilings, and shorter bookstacks for better light and sight lines. It includes a community room for 315 people, a flex box for hands-on programming, creation studios for podcasts and music, conference rooms with a living-room vibe, and a co-working space for hybrid and home-based workers.
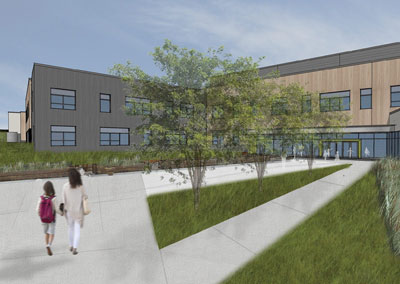
Bruce Vento Elementary School
Saint Paul, Minnesota
The new 160,000 SF multi-story elementary school will serve PreK through fifth grade and include an Early Childhood and Community Hub offering specialized services and community support. Designed with sustainability in mind, the building features a high-performance envelope, a geo-exchange system utilizing groundwater heat, and provisions for future photovoltaic panels. The campus includes inclusive restrooms, accessible playgrounds, separate parent and bus drop-off areas, dedicated staff and visitor parking.
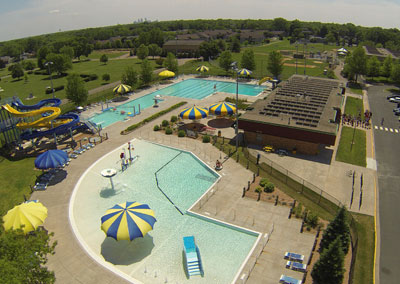
Crystal Cove Aquatic Center
Crystal, MN
The recent renovation of the Crystal Cove Aquatic Center demonstrates a strong commitment to enhancing community recreation and safety. The project included significant upgrades such as making parts of the pool shallower to improve accessibility and safety, and the addition of exciting new features like slides, a climbing rope, a rope slide, and a jumping platform to enrich the aquatic experience for visitors of all ages. Tekton reconstructed the front entrance, providing demolition, rough carpentry, and finish carpentry services.
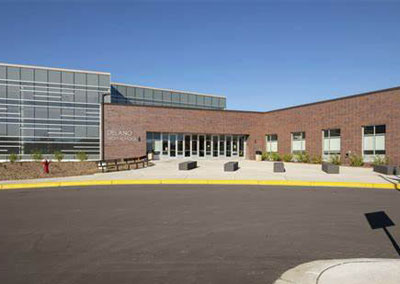
Delano High School Security Improvements
Delano, Minnesota
To ensure the safety and wellbeing of both students and staff, Delano High School implemented enhanced security improvements. The team removed the former storefront framing, metal panels, glazing, countertops, coiling shutters, thresholds, and carpet. Electrical upgrades provide modern lighting, power and systems plans, and door security systems such as card readers, electric locks, and magnetic locks integrated with the existing access control system.
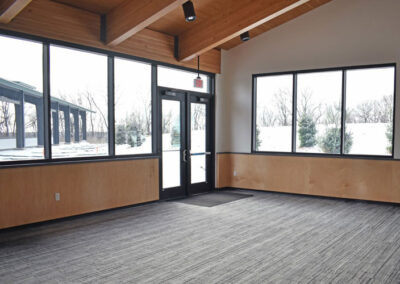
Goat Hill Park Shelter
Eagan, Minnesota
Goat Hill Park is a premier winter play destination, offering activities such as skating, hockey, and more. In partnership with the Eagan Hockey Association, the City of Eagan installed a refrigerated rink in the fall of 2022 to better support the community’s winter activities. Building on this success, Tekton worked alongside the general contractor to add a new shelter and pavilion.
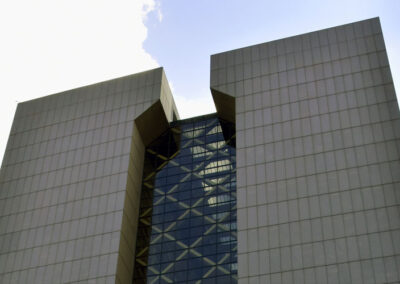
Hennepin County Government Center Window Replacement
Minneapolis, Minnesota
The Government Center is a 24-story office building consisting of two towers connected by catwalk bridges on several floors, forming an atrium enclosed by glass windows. Originally built in 1977, the original windows had never been replaced, sparking the Window Replacement project, improving comfort and efficiency.
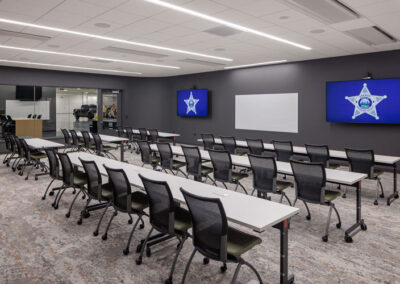
Hennepin County Public Safety Center
Plymouth, Minnesota
The Hennepin County Sheriff’s Office employs hundreds of Minnesotans for various roles, including patrol, investigations, and managing the crime lab. The 100,000 SF Public Safety Service Center supports these functions, housing a communications center, armory, SWAT team, and storage for over 115 vehicles. Aligned with the County’s Climate Action Plan, the facility features electric vehicle stations, solar panels, and a geothermal system for energy-efficient heating and cooling.
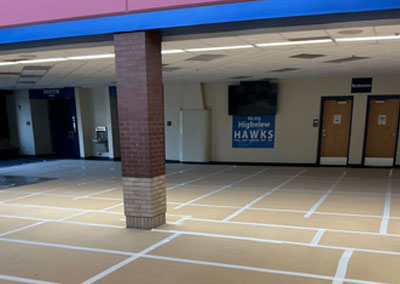
Highview Middle School
New Brighton, MN
Tekton provided general conditions along with rough carpentry services for Highview Middle School. A key component of this project was the floor protection installation throughout the common space, hallways and gym, ensuring the preservation and longevity of the surfaces during construction.
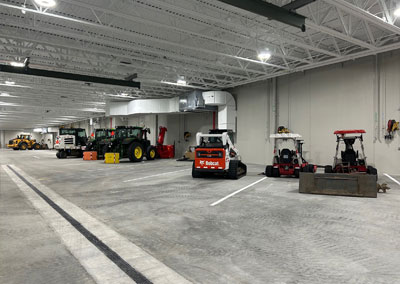
MnDOT Truck Station Expansion
Eden Prairie, Minnesota
To accommodate regional growth and aging infrastructure, MnDOT added 28,600 SF to the Eden Prairie Truck Station, including space for heated vehicle storage, repair and bridge crew bays, and additional office space. Existing offices and conference rooms in the original 24,500 SF building were renovated and the existing parking lot was resurfaced.
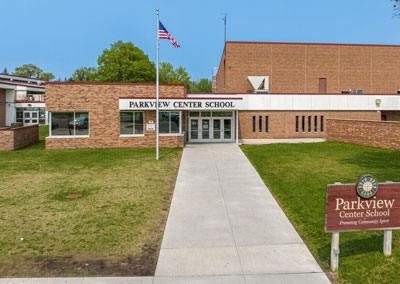
Parkview Center Locker Room Renovation
Roseville, Minnesota
A compact yet impactful renovation transformed the former locker room into two fully functional classroom spaces, significantly expanding the school’s learning capacity without increasing its footprint. The project showcases skilled craftsmanship that revitalized the space, achieving a thoughtful balance between efficiency and quality in a fast-paced educational setting.

Rosemount Police and Public Works
Rosemount, Minnesota
Rosemount’s Police and Public Works departments moved into a new, state-of-the-art facility. This dual-campus complex spans 160,000 SF and marks a major investment in the city’s infrastructure. Purpose-built to support the community’s growth, the facility offers a streamlined, modern environment that enhances operational efficiency for both police officers and public works staff.
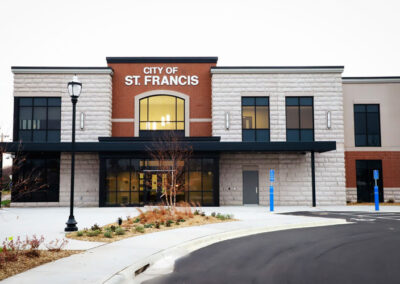
St. Francis City Hall and Fire Department
St. Francis, Minnesota
The new 35,000 SF City Hall and Fire Department stands as an improved community asset that sets the standard for the downtown corridor. It houses city council chambers, training and conference rooms, a fitness room, fire bunks and day rooms, apparatus bays, a public plaza, and ample parking, all in one convenient location.
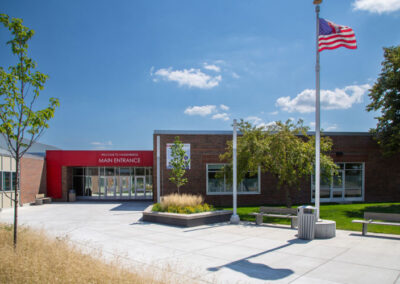
VandenBerge Middle School
Elk River, Minnesota
The phased expansion and renovation project included a 55,000 SF addition to Vandenberg Middle School, transforming the school’s entrance into a more inviting and secure space for students. Key updates included a secure vestibule, relocation of the main office, and a comprehensive redesign of the parking lot, along with creation of a centralized commons area and a state-of-the-art media center.
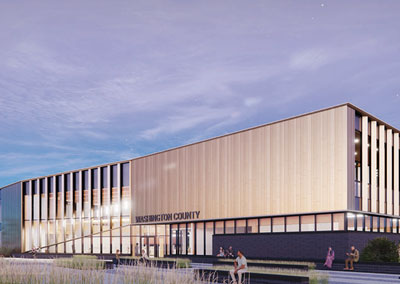
Washington County Service Center
Woodbury, Minnesota
The new Washington County Service Center is a modern, community-focused facility offering a wide range of essential services—all under one roof. From licenses and passports to parking permits, homestead applications, and property tax payments, the center is designed to streamline access and provide comprehensive support for the county’s diverse and growing needs
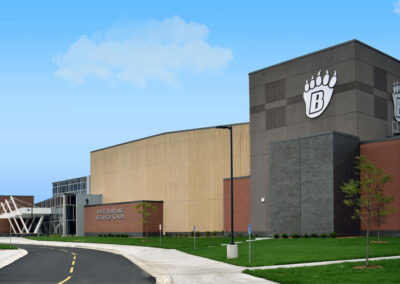
White Bear Lake High School Expansion
White Bear Lake, Minnesota
The renovation of the former North Campus at White Bear Lake Area High School has unified the school district’s students into one comprehensive high school. This impressive transformation includes a three-story structure spanning 595,000 SF. The upgraded facility includes a substantial 250,000 SF expansion housing new classrooms, a state-of-the-art 37,000 SF performing arts center, and a 92,000 SF athletic complex featuring a track and field house
Crafting Quality: Tekton’s Union Workforce
At Tekton, we value our collaboration with union laborers and carpenters as an important part of delivering high-quality work. Hiring union professionals ensures access to a skilled, well-trained workforce committed to craftsmanship and safety. Our union partners bring valuable experience and a dependable work ethic to every project. With a strong foundation in industry standards and best practices, they help us complete commercial construction projects with care, precision, and reliability.
Take a Look
Explore our recent work and see how Tekton brings precision, craftsmanship, and collaboration to every project. From renovations to new construction, each profile highlights our commitment to quality and client success.
Get in Touch
Whether you’re ready to start a project, have a question, or are interested in joining our team, we’d love to hear from you. Reach out today and let’s connect
Partner With Tekton
If you’re seeking a reliable, experienced partner for your next project, we’d love the opportunity to bid. Add estimating@tektonconstruction.com to your bidders list and explore how Tekton can bring value to your team.
Tekton’s workforce is 100% union-affiliated, proudly employing skilled tradespeople and supporting the following unions:


